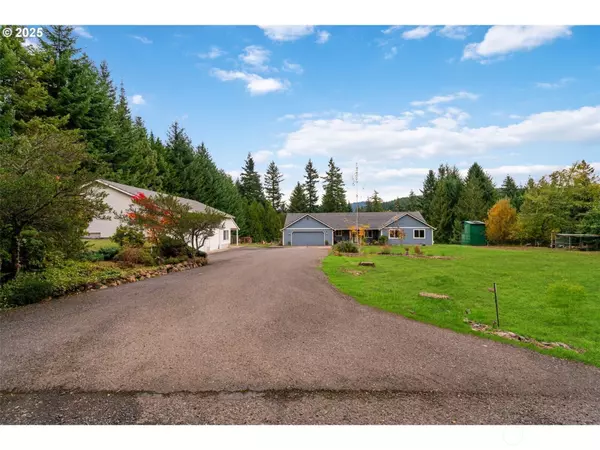
Open House
Sat Nov 15, 11:00am - 2:00pm
Sun Nov 16, 11:00am - 2:00pm
UPDATED:
Key Details
Property Type Single Family Home
Sub Type Single Family Residence
Listing Status Active
Purchase Type For Sale
Square Footage 1,776 sqft
Price per Sqft $478
Subdivision Brush Prairie
MLS Listing ID 2455301
Style 10 - 1 Story
Bedrooms 3
Full Baths 2
Year Built 1998
Annual Tax Amount $7,603
Lot Size 6.170 Acres
Property Sub-Type Single Family Residence
Property Description
Location
State WA
County Clark
Area 1062 - Brush Prairie/Hockinson
Rooms
Basement None
Main Level Bedrooms 3
Interior
Interior Features Bath Off Primary, Ceiling Fan(s), Double Pane/Storm Window, Fireplace, Vaulted Ceiling(s), Water Heater
Flooring Hardwood, Carpet
Fireplaces Number 1
Fireplaces Type See Remarks
Fireplace true
Appliance Dishwasher(s), Microwave(s), Refrigerator(s), Stove(s)/Range(s)
Exterior
Exterior Feature Cement Planked
Garage Spaces 6.0
Amenities Available Dog Run, Outbuildings, Patio, Propane, RV Parking, Shop
View Y/N Yes
View Territorial
Roof Type Composition
Garage Yes
Building
Lot Description Secluded
Story One
Sewer Septic Tank
Water Public
Architectural Style Traditional
New Construction No
Schools
Elementary Schools Hockinson Heights Elementary
Middle Schools Hockinson Mid
High Schools Hockinson High
School District Hockinson
Others
Senior Community No
Acceptable Financing Cash Out, Conventional, FHA, VA Loan
Listing Terms Cash Out, Conventional, FHA, VA Loan
Virtual Tour https://properties.sageaesthetic.com/videos/019a3b70-d70c-70ee-a3c1-200a36d85c99




